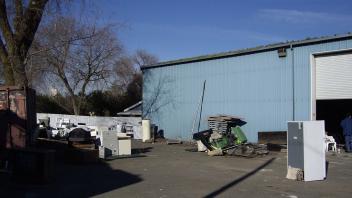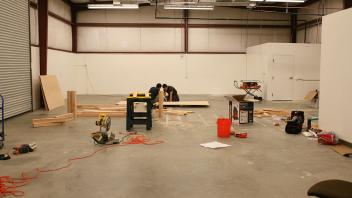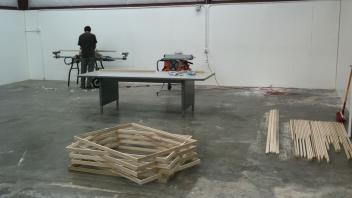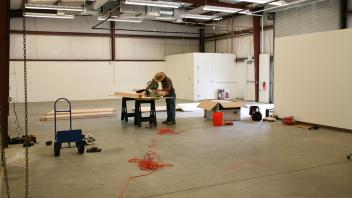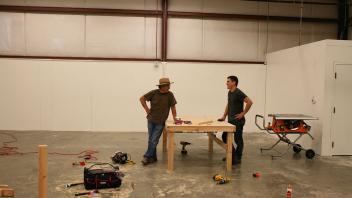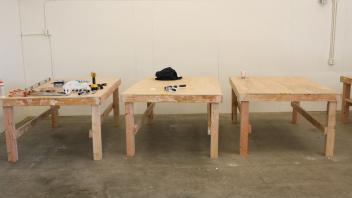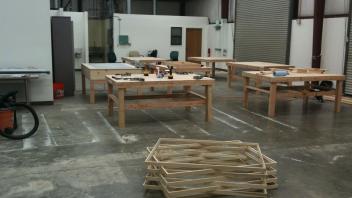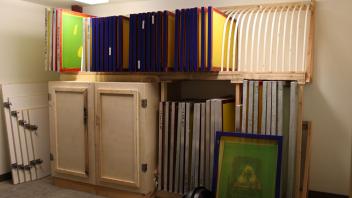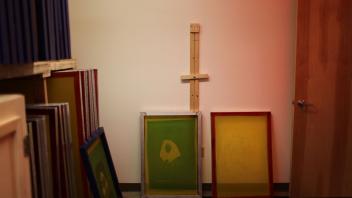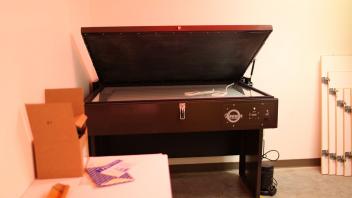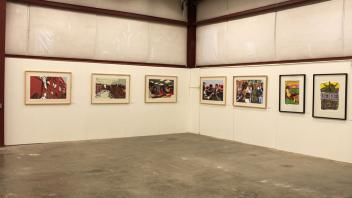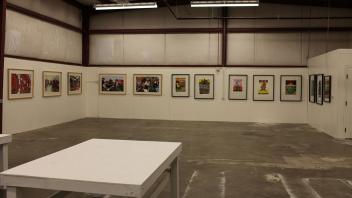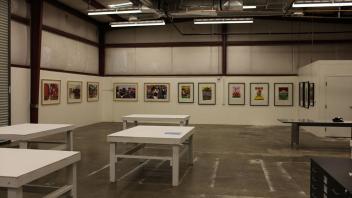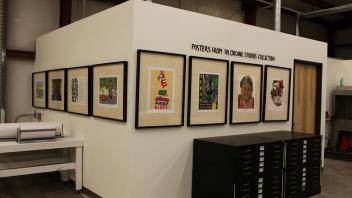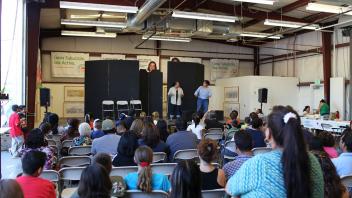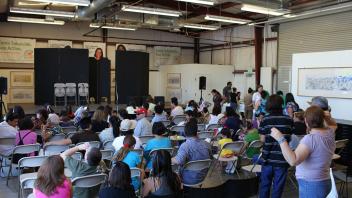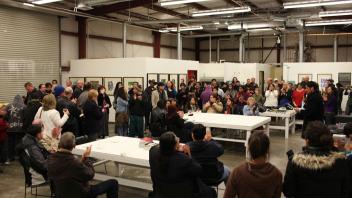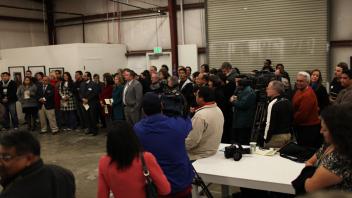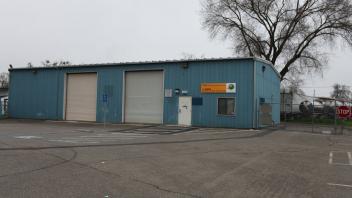Formerly a maintenance storage facility, TANA is housed in a 3600 sq. ft. warehouse revamped and fitted to the needs of a working silkscreen taller. Complete with a dark room, washout area, gallery, and workspace, TANA accommodates numerous creative projects, ranging from first time workshop participants to experienced professional artists. TANA operates on a philosophy that one’s creative practice extends to every aspect of the creative process. From workshop tables, light tables, shelves, to frames for exhibitions, much of our infrastructure was built from scratch. Here are some photos of TANA’s transformation from an empty warehouse to a fully functioning taller.



